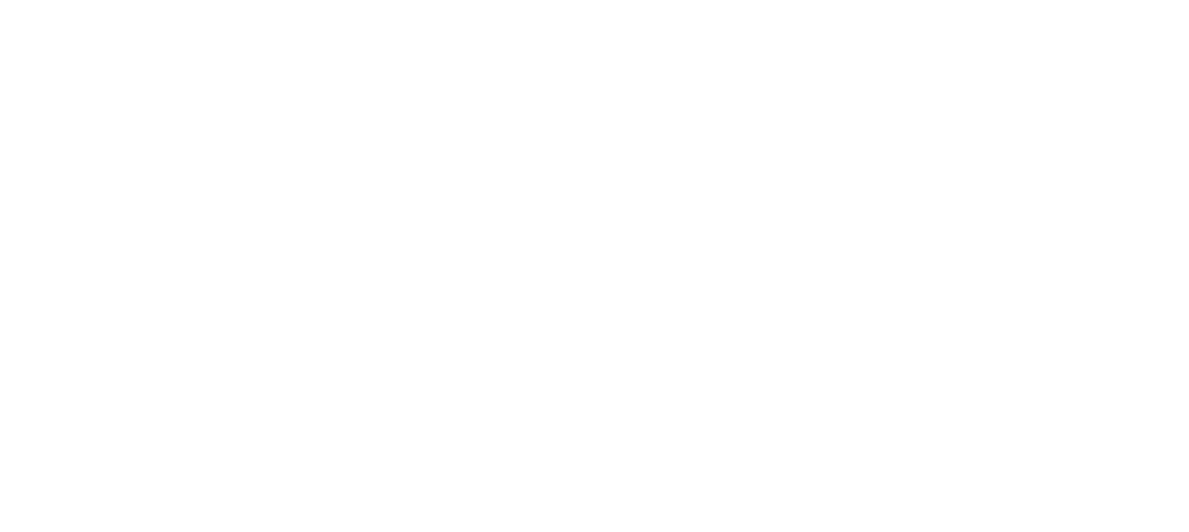


5 Jacob Strasse Road Windham, NY 12496
Description
855166
$4,743(2025)
5 acres
Single-Family Home
1985
Contemporary
Windham-Ashland-Jewitt
Greene County
Listed By
ONEKEY as distributed by MLS Grid
Last checked Nov 3 2025 at 3:19 AM GMT+0000
- Full Bathrooms: 3
- Half Bathroom: 1
- Cathedral Ceiling(s)
- Chefs Kitchen
- Open Floorplan
- Open Kitchen
- Marble Counters
- Dishwasher
- Dryer
- Microwave
- Oven
- Refrigerator
- Washer
- Gas Cooktop
- Fireplace: Living Room
- Propane
- Radiant
- Radiant Floor
- None
- Utilities: Trash Collection Private, Electricity Connected, Propane
- Sewer: Septic Tank
- Elementary School: Windham Ashland Central School
- Middle School: Windham Ashland Central School
- High School: Windham Ashland Central School
- 3,245 sqft




Enter through a spacious foyer (perfect for dropping your ski gear) into a bright, open main floor. The sunken living room, complete with a stunning stone fireplace, flows right onto a huge deck where you can entertain or just soak in the views. The custom chef's kitchen is a showstopper, featuring top-of-the-line Miele, Sub-Zero, and Asko appliances, sleek quartz countertops, and gorgeous hand-brushed white oak cabinetry. The dining area with its custom table and curved windows is made for memorable meals with your favorite visitors. There's also a generously sized guest bedroom and full bath on this level.
Head upstairs via a custom steel staircase to find an open gallery landing that looks over the living area. The primary suite is pure luxury, with its own private balcony and adjacent spa-like bathroom. Across the hall, another large bedroom offers a fun loft space perfect for a home office, reading nook, or meditation spot. For more space to entertain, the lower level offers a media and game room, along with a guest room and en-suite bath.
This special property is just 2.5 hours from NYC close enough for weekend escapes yet feels like a true getaway.