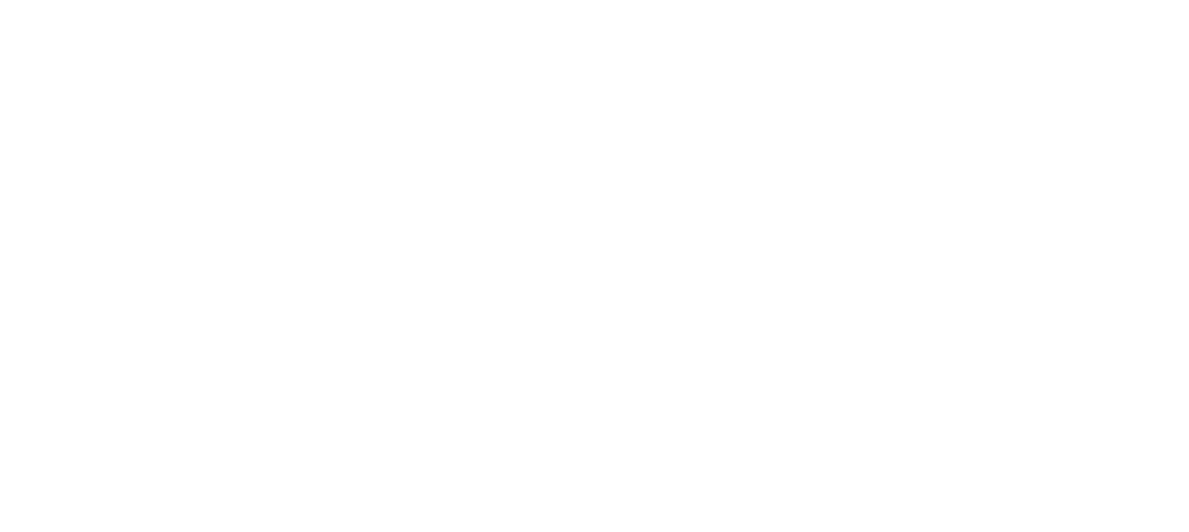
26 Cooper Road 602 Poughkeepsie, NY 12603
916896
Co-Op
1973
Other
Trees/Woods, Neighborhood
Arlington
Dutchess County
Listed By
Anthony Depasquale, K. Fortuna Realty, Inc.
ONEKEY as distributed by MLS Grid
Last checked Jan 30 2026 at 6:27 PM GMT+0000
- Full Bathroom: 1
- Half Bathroom: 1
- Laundry: Common Area
- Open Floorplan
- Walk Through Kitchen
- First Floor Bedroom
- Primary Bathroom
- Dishwasher
- Refrigerator
- Electric Water Heater
- Electric Range
- Highview Estates
- Foundation: Block
- Electric
- Heat Pump
- Central Air
- Dues: $810/Monthly
- Carpet
- Vinyl
- Utilities: Trash Collection Private, Electricity Connected, Sewer Connected, Water Connected
- Sewer: Public Sewer
- Elementary School: Arthur S May School
- Middle School: Lagrange Middle School
- High School: Arlington High School
- Parking Lot
- Assigned
- 1,000 sqft



