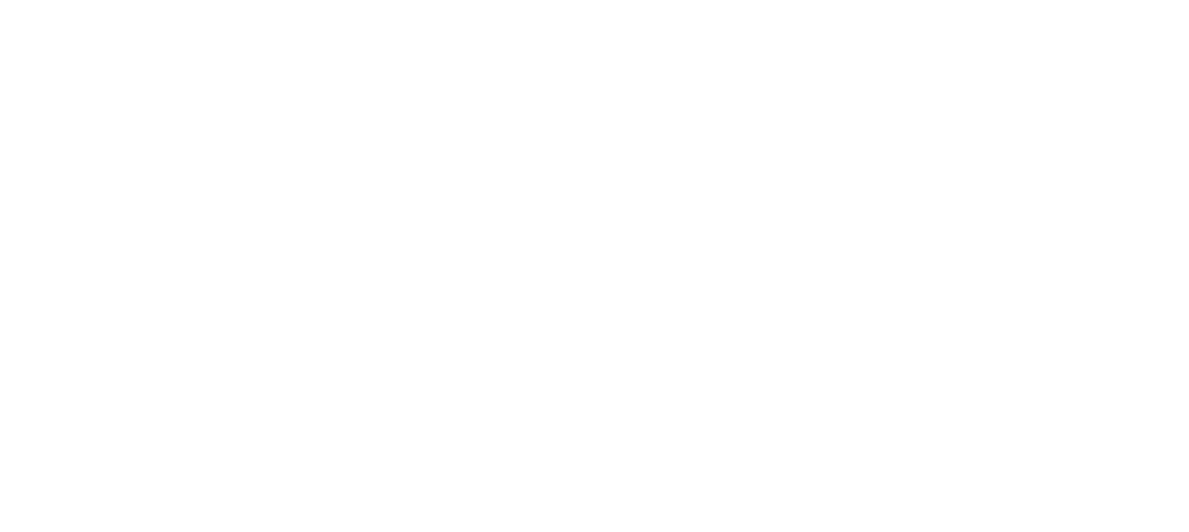


160 Cabrini Boulevard 62 New York (Manhattan), NY 10033
860387
Co-Op
1938
Other
River, Bridge(s)
New York County
Washington Heights
Listed By
ONEKEY as distributed by MLS Grid
Last checked Feb 5 2026 at 10:47 AM GMT+0000
- Full Bathroom: 1
- Laundry: Common Area
- High Ceilings
- High Speed Internet
- First Floor Bedroom
- Galley Type Kitchen
- Dishwasher
- Microwave
- Refrigerator
- Electric Water Heater
- Electric Range
- Oil
- Hot Air
- Wall/Window Unit(s)
- Common
- Utilities: Trash Collection Public, Electricity Connected, Sewer Connected, Water Connected, Cable Connected
- Sewer: Public Sewer
- 900 sqft




Description