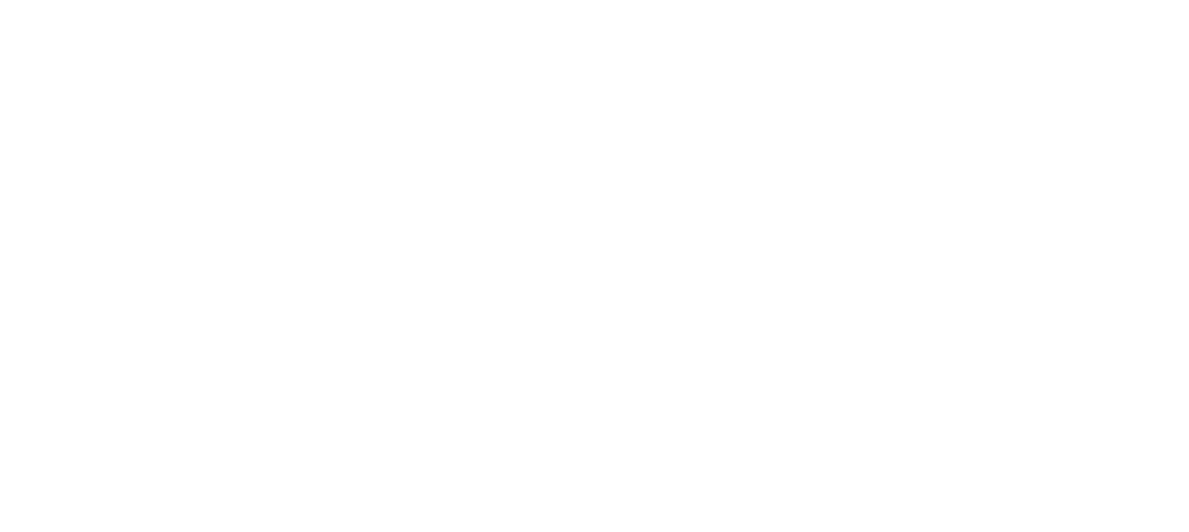


20 Mary Avenue Lake Katrine, NY 12449
Description
835275
$7,730(2024)
0.47 acres
Single-Family Home
1960
Split Level
Kingston
Ulster County
Listed By
ONEKEY as distributed by MLS Grid
Last checked Jun 1 2025 at 6:10 AM GMT+0000
- Full Bathrooms: 2
- Ceiling Fan(s)
- Chandelier
- Crown Molding
- Double Vanity
- Eat-In Kitchen
- Formal Dining
- Granite Counters
- Kitchen Island
- Primary Bathroom
- Recessed Lighting
- Stone Counters
- Storage
- Dishwasher
- Dryer
- Electric Cooktop
- Electric Oven
- Exhaust Fan
- Oven
- Stainless Steel Appliance(s)
- Back Yard
- Front Yard
- Garden
- Landscaped
- Level
- Baseboard
- Heat Pump
- Hot Water
- Oil
- Radiant Floor
- Ductless
- See Remarks
- Storage Space
- Utilities: Cable Connected, Electricity Connected, Phone Connected, Sewer Connected, Water Connected
- Sewer: Public Sewer
- Elementary School: E R Crosby Elementary School
- Middle School: M Clifford Miller Middle School
- High School: Kingston High School
- 2,219 sqft




Upstairs, a spacious primary bedroom retreat includes a sitting area, home office with built-in desk and cabinets, and a double-sink bathroom featuring a waterfall, multi-jet shower, and radiant heat floors.
Throughout the house, energy efficiency is enhanced with Low-E argon glass windows and 5-zone heating.
The backyard is designed for relaxing and entertaining with a blue-stone patio, Trex deck, a fire pit, built-in planters, and a garden swing besides a small, tranquil pond with waterfall. Enjoy the spring and fall colors of the mature trees from any of the multiple sitting areas.
All this- set on a quiet neighborhood street, minutes to Kingston and very convenient to the villages of Saugerties, Rhinebeck, Woodstock, and a host of scenic landscapes.
Come visit! This could be the one.