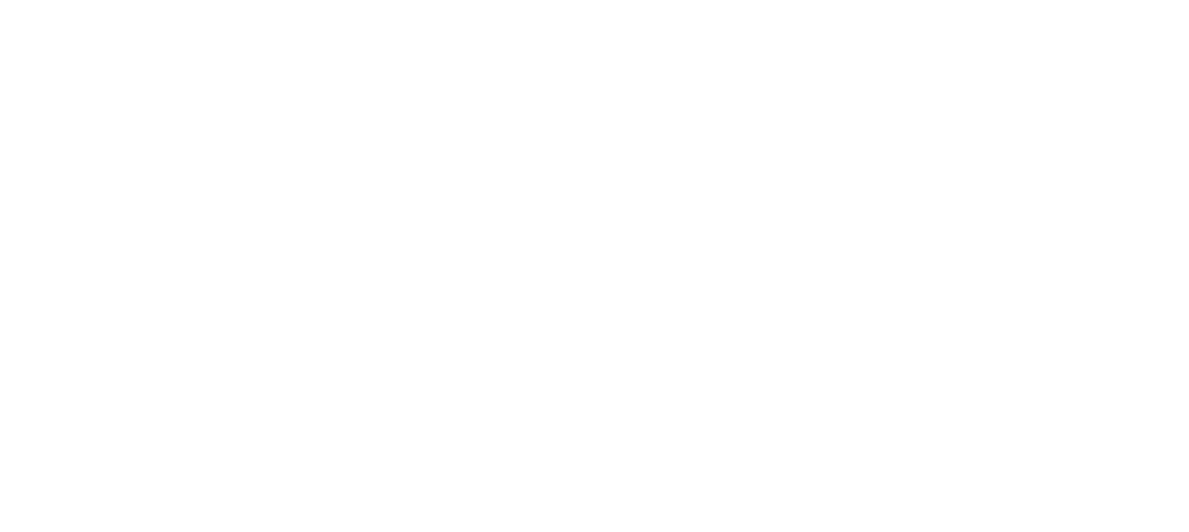270 Deer Run Road Ashland, NY 12407
826772
$5,441(2025)
6 acres
Single-Family Home
2006
Chalet, Log
Windham-Ashland-Jewitt
Greene County
Listed By
Non Member-Mls, Non-Member Mls
ONEKEY as distributed by MLS Grid
Last checked Aug 20 2025 at 2:59 AM GMT+0000
- Full Bathrooms: 2
- First Floor Bedroom
- Breakfast Bar
- Cathedral Ceiling(s)
- High Ceilings
- Primary Bathroom
- Open Floorplan
- Recessed Lighting
- Storage
- Walk-In Closet(s)
- Dishwasher
- Dryer
- Refrigerator
- Washer
- Back Yard
- Front Yard
- Level
- Part Wooded
- Private
- Wooded
- Fireplace: Family Room
- Fireplace: Gas
- Foundation: Concrete Perimeter
- Baseboard
- Hot Water
- Propane
- None
- Full
- Partially Finished
- Storage Space
- Utilities: Electricity Connected, Propane, Sewer Connected, Water Connected
- Sewer: Septic Tank
- Elementary School: Windham Ashland Central School
- Middle School: Windham Ashland Central School
- High School: Windham Ashland Central School
- 1,736 sqft



